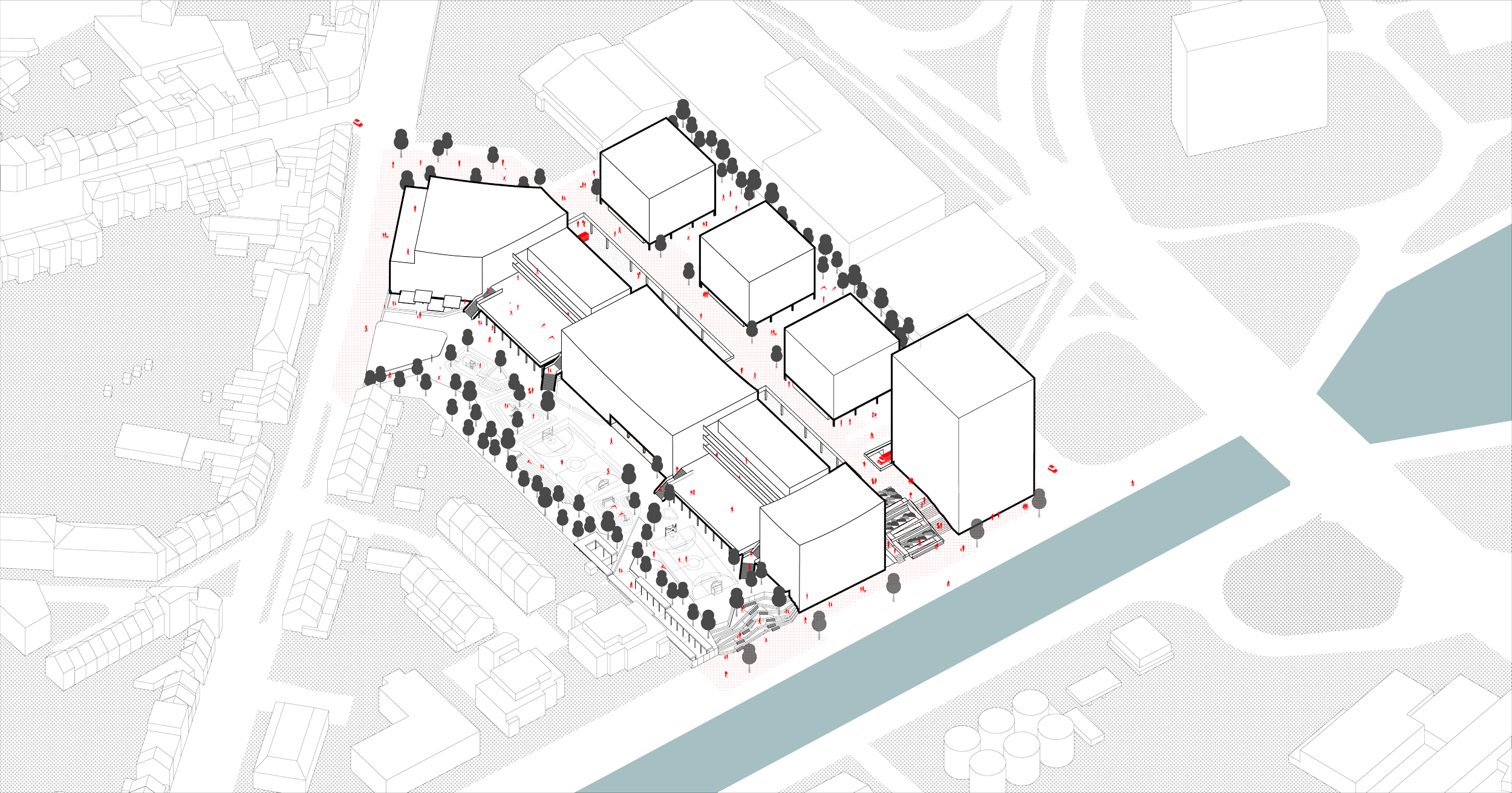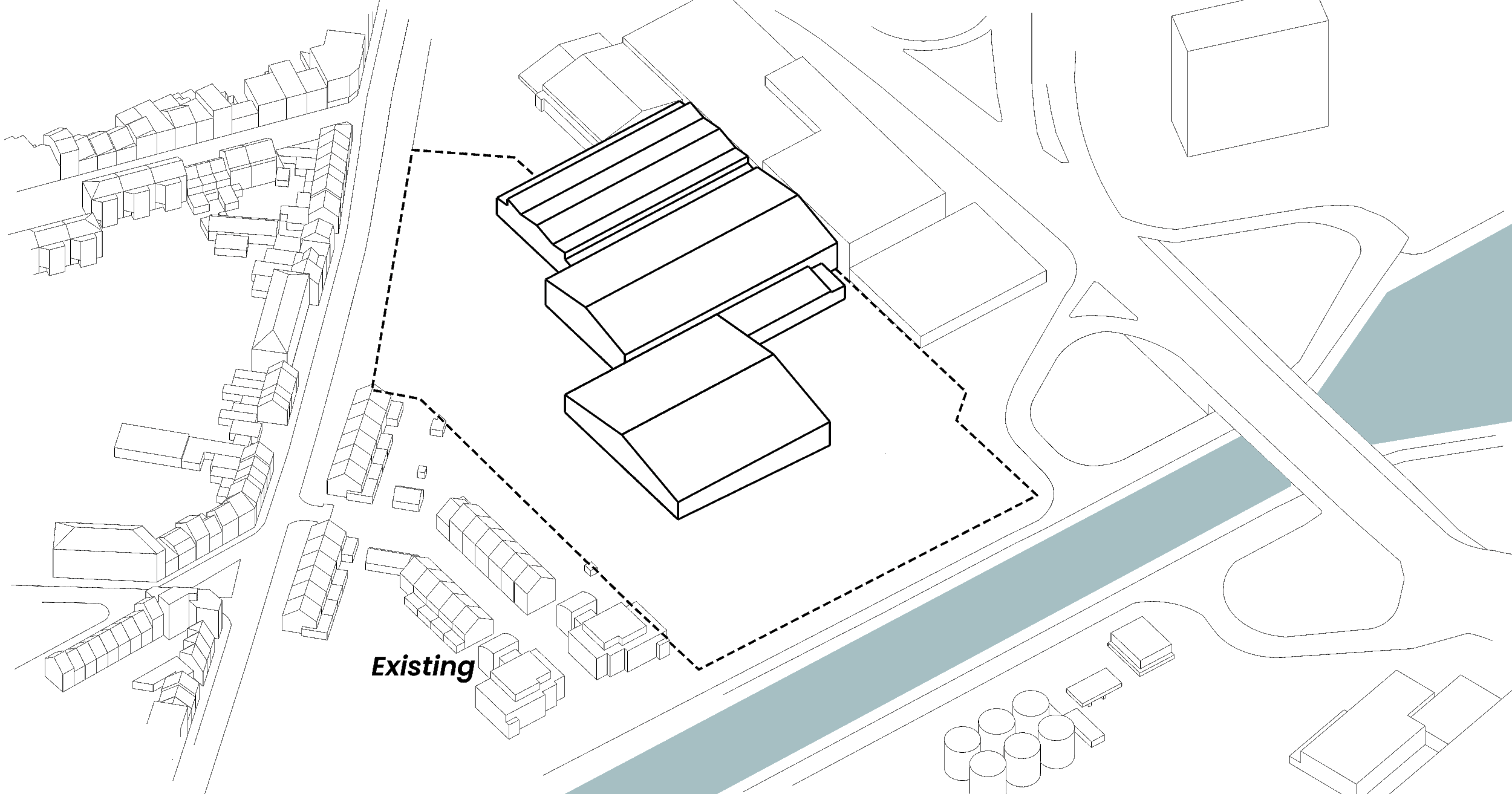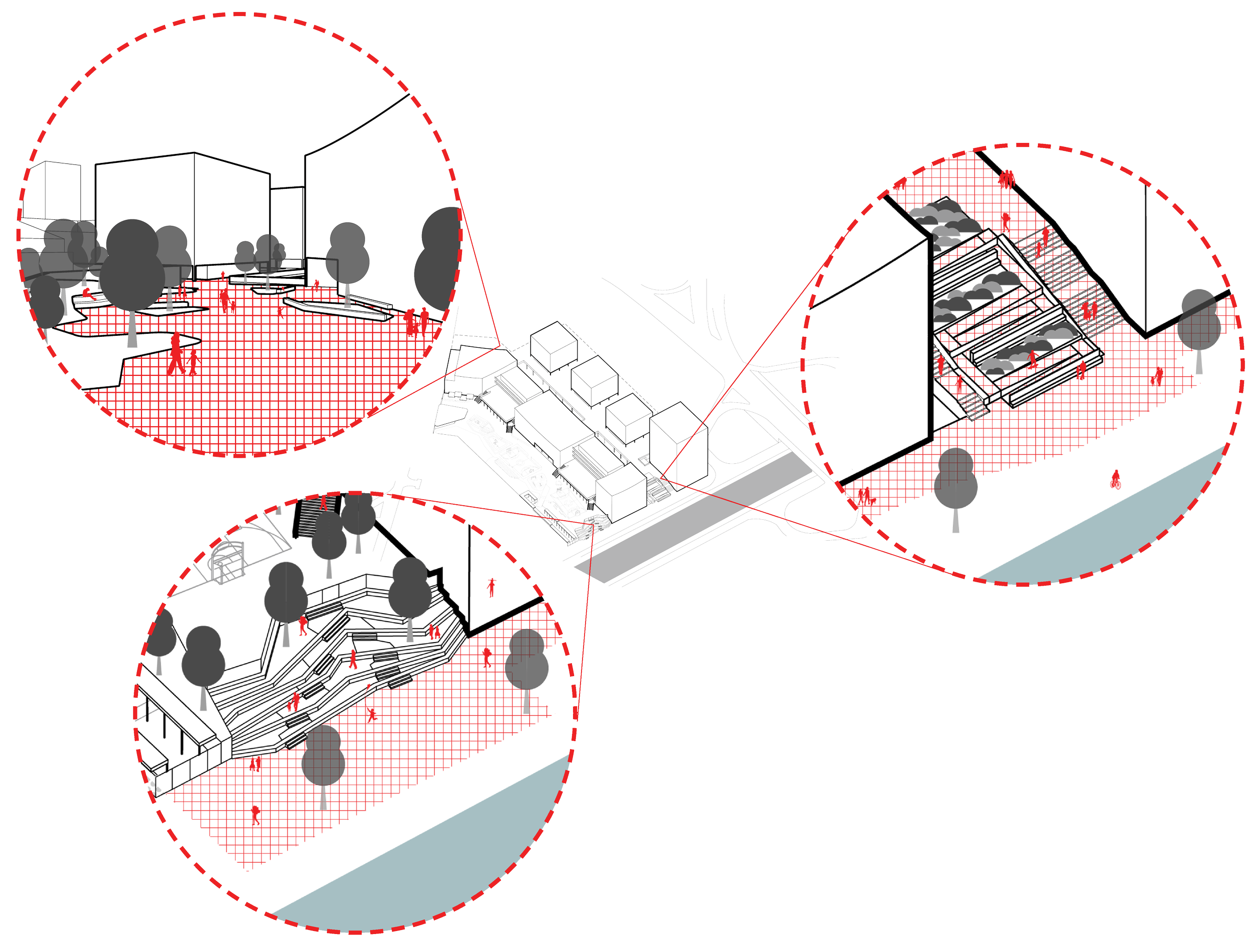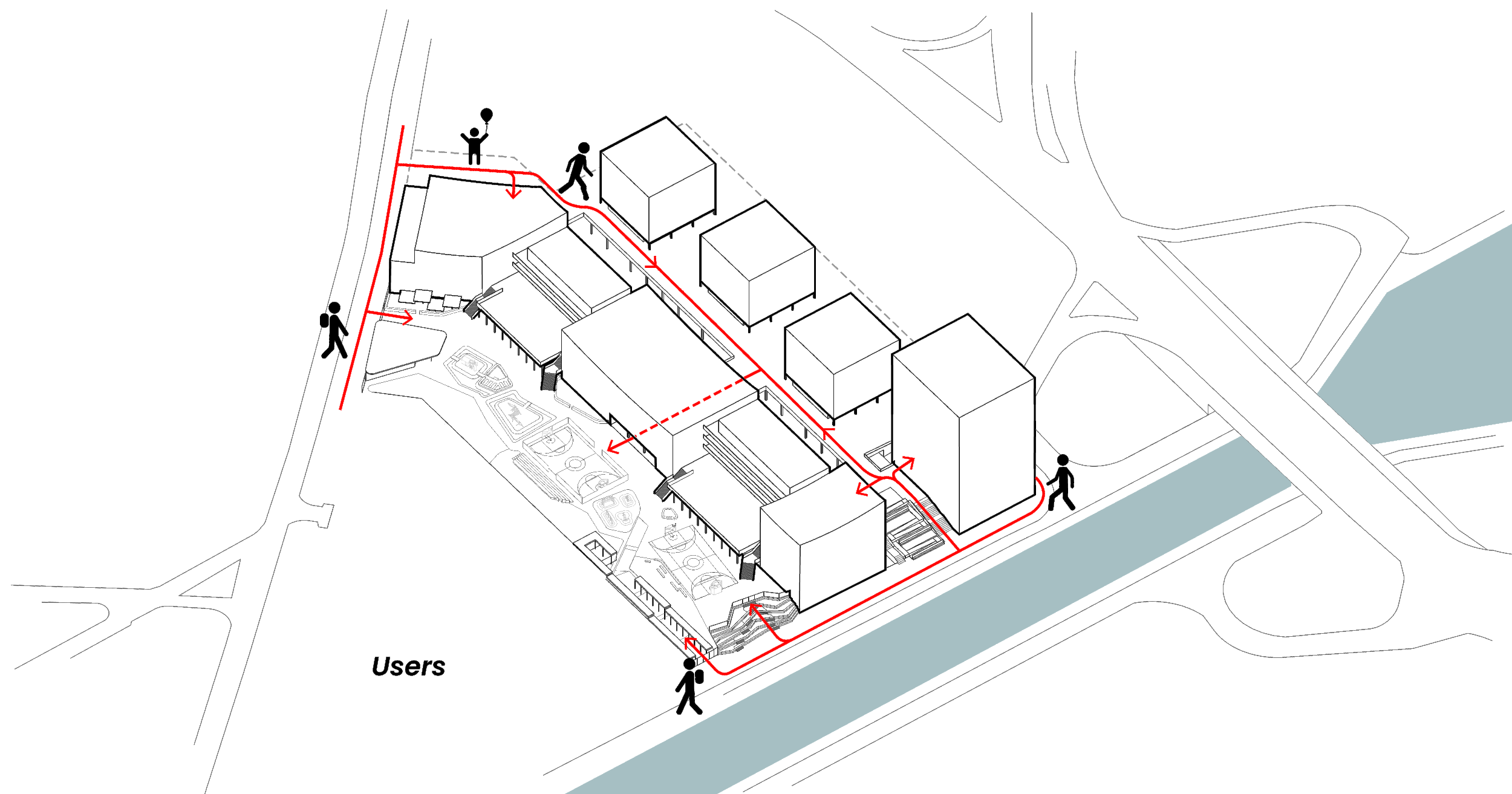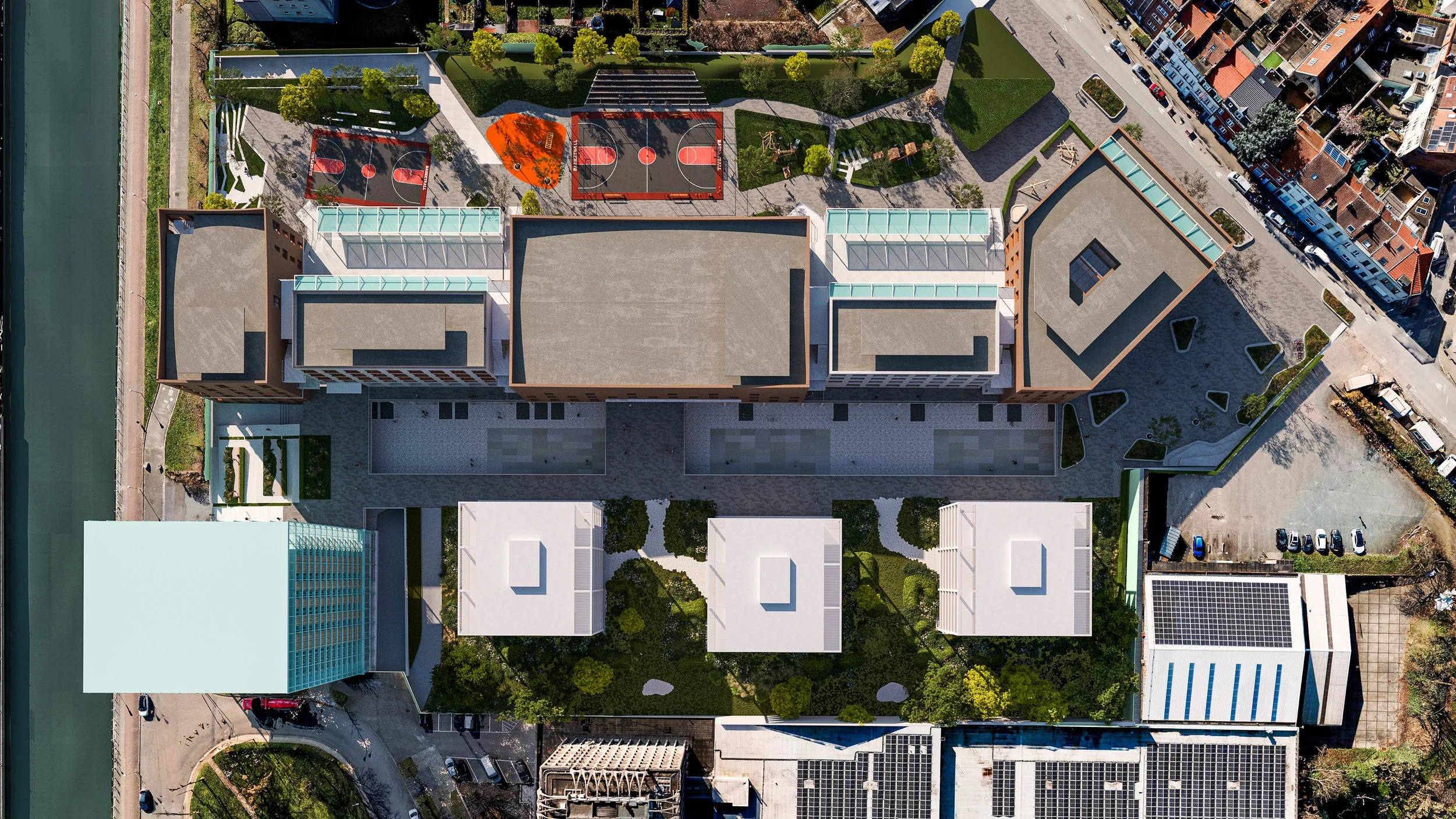Deleers Masterplan
The mixed-use project is situated at a prime lot of Anderlecht, facing the canal of Brussels. The program consists of schools, housings and productive activity.
Project Schools, Sports hall, Residential, Productive Area
Location Brussels, BE
Type Commission
Team SMAK Architects
Status design in 2020
Area 51,500 m2
“the key is to understand the new cities as multifunctional neighbourhoods ”
The masterplan
It aims to signify a perpendicular axis towards the canal: on one side is a school complex and a nursery and on the other is the housings. The productive area is set on the socle: making use of the one-floor-height slope that expands from the back north towards the canal.
Connecting the three functions are public square and pedestrian/ bicycle path. The circulation system become the link between the pre-existing city, the new buildings and the canal - facilitating the activation of the site activity all day long.
The phases
As the designer of the masterplan, SMAK Architects is in charged for the 1st phase of the development, while the architects for the 2nd and 3rd phase are to be decided.
Ways to incorporate public space into masterplan
Circulations
The project elegantly succeeds in combining functions that at first glance seem impossible to put together.
By mixing the productive activities, the school and the residential program, a cross-fertilisation of functions occurs; the public axis through the project is activated and animated by schoolchildren, residents and people who will work in the productive units. The broad use of the school allows locals, sports clubs and organisations to share the sports facilities with the school. Smaller businesses benefit from the new passageway to the canal.
The publicly accessible zones are open 24/7, both for the public (pedestrians, cyclists, residents, passers-by, schoolchildren, etc) and for the emergency services. The private areas are only accessible to the school and the residents respectively and to emergency services.


