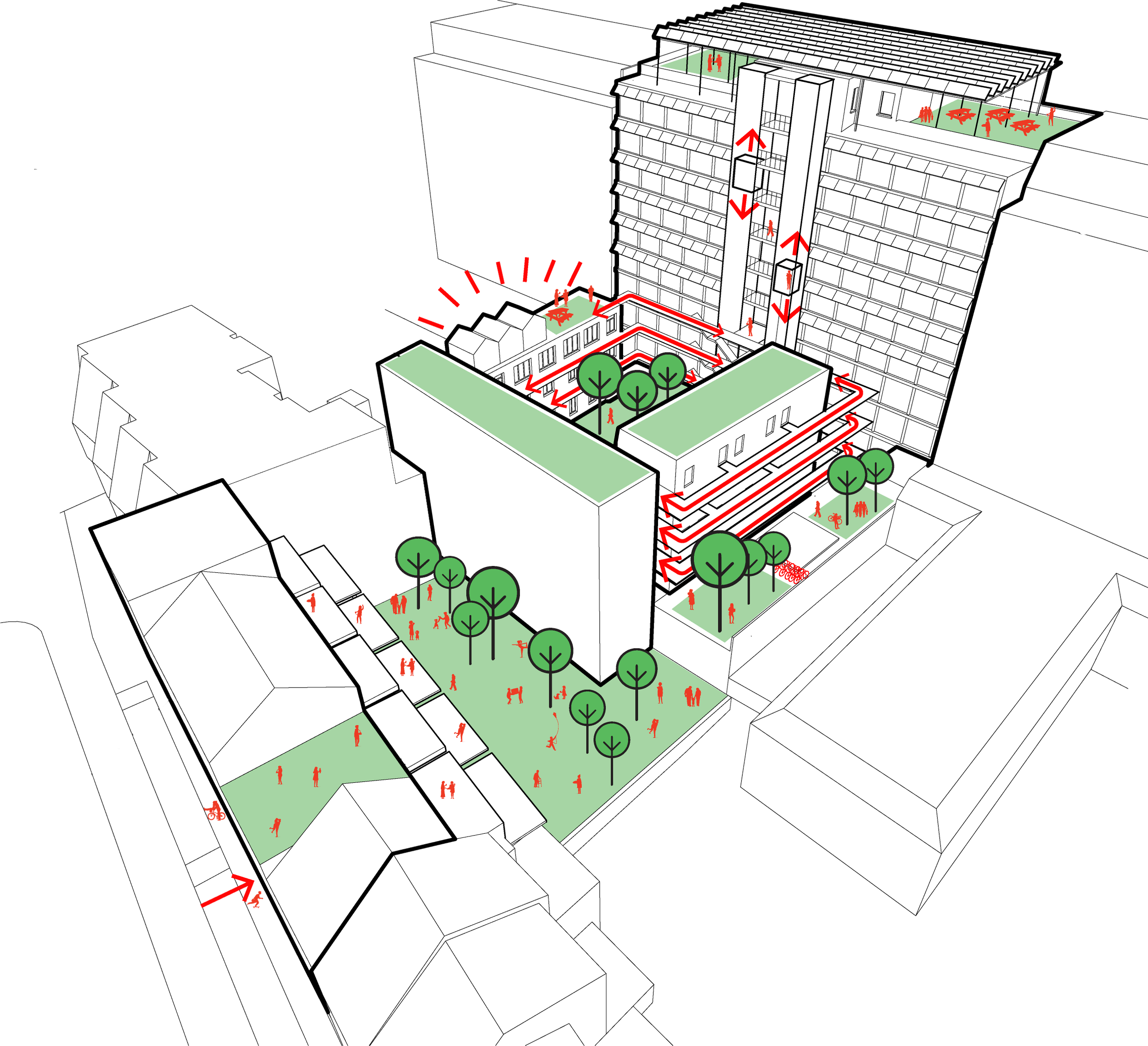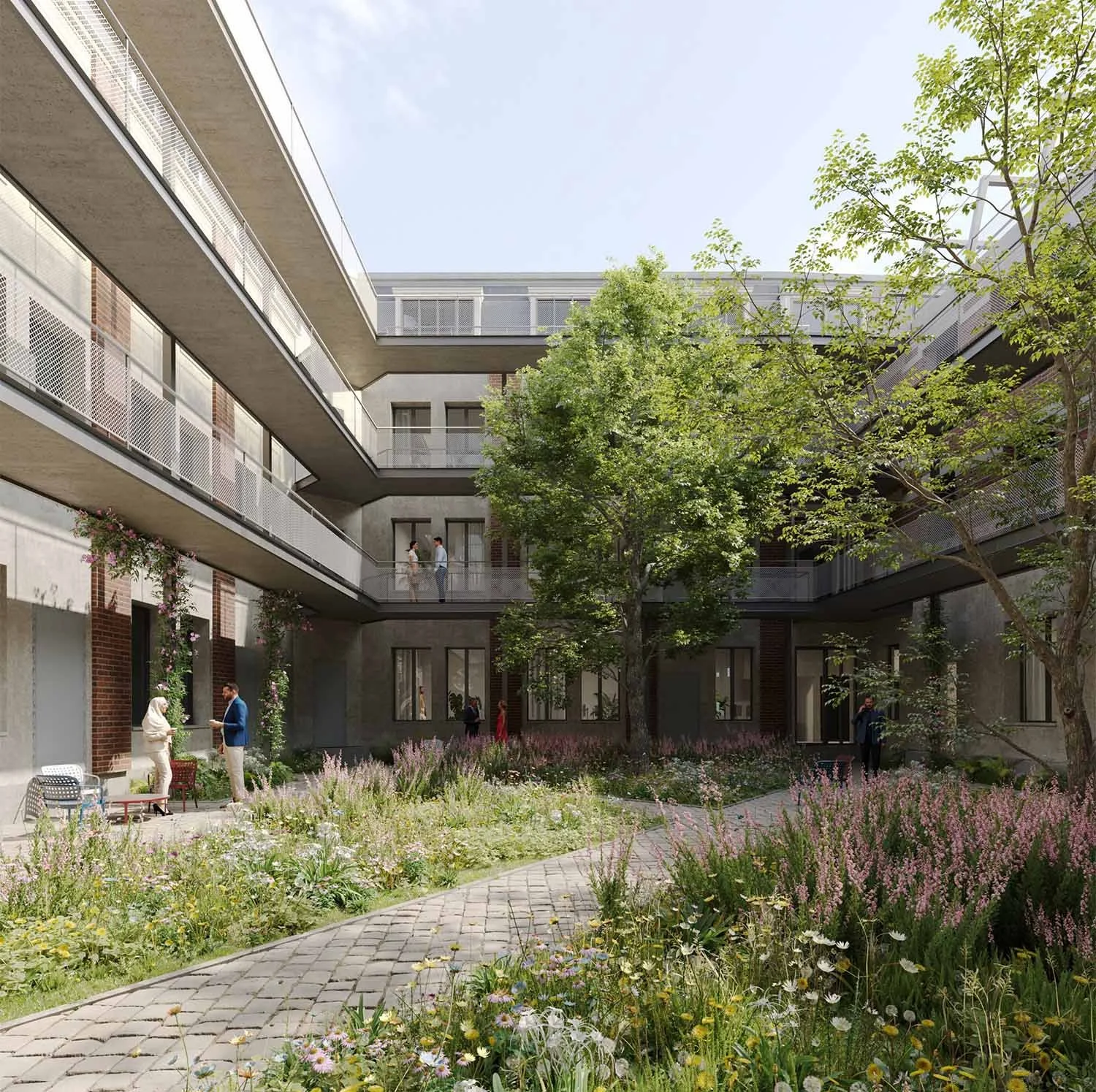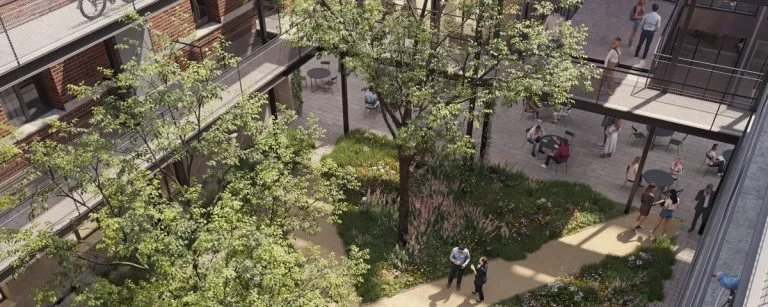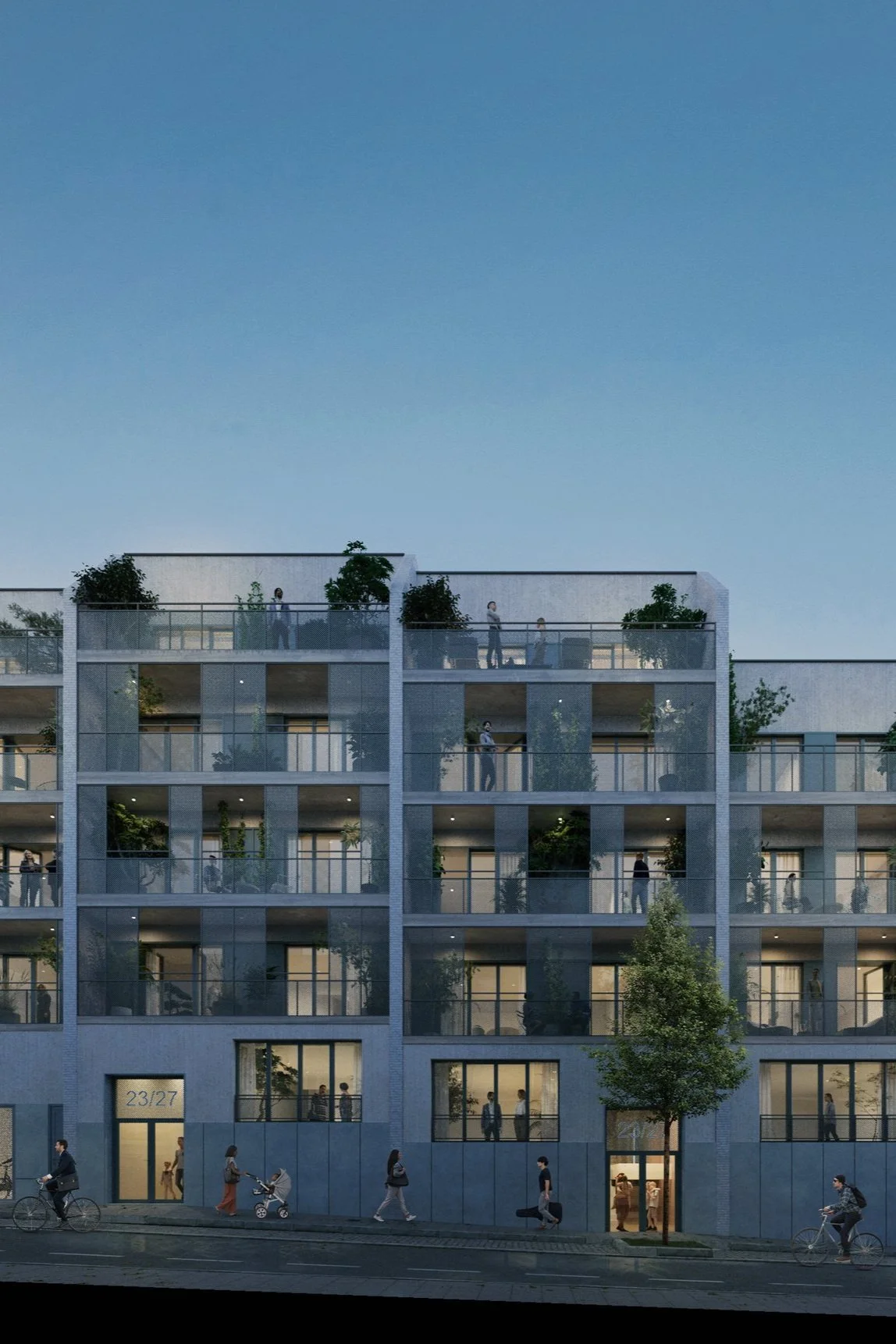Atenor Astro 23
This project situated in Brussels creates a well being on the workfloor. It offers space for offices and administrative business but also housing.
Project Offices and lodgings
Location Brussels, BE
Type winning competition
Client Atenor
Team SMAK Architects
Bureau Bouwtechniek Lemaire Ingénieurs TPF engineering Atech
Status Urban planning permit
Area Offices 10 883 m² Lodgings 2 803 m²
Program
The plot along Avenue de l’Astronomie is located in an administrative zone with offices, a courtyard and garden areas.
The plot located on rue Potagère is situated in a residential zone.
The old soap factory presents an opportunity to give the project a human scale and a unique character. The width of the building floors is reduced, making circulation inefficient indoors, so it’s relocated outside. By opening certain facades to bring in light, the space of the central courtyard becomes the heart of the project, its brand image. With this new circulation, small and large businesses can bring life to the central courtyard and help promote social bonds during working hours within the company but also outside.
Avenue de l’Astronomie
The project proposes an extension to the rear involving the creation of a new facade. This aims to express the same verticality as that of the existing frontage. It presents a classic facade composition composed of a public base, a body of building topped by a recessed floor.
The base has decorated and textured metal panels. The window openings are also twice as large as original, improving the supply of natural light and the profiles are refined in order to offer greater transparency with the central courtyard.
The structure of the central part is limited to the essentials. The vertical elements outline the elevator circulations framing the floor lobbies. The horizontal elements are aligned with the central projecting balconies present every two levels. The guardrails of the central balconies, glazed and protected from the wind, are designed to ensure a feeling of security.
The railing of the terraces on the 8th floor of the main building stands out from this system and offers a typology reinforcing the crowning effect of the building.
The old soap factory
Along the facades towards the central courtyard a steel walkway will be placed, at a distance of one meter. But the gaze of visitors will still be mainly directed towards the existing facade of the building.
The windows are the same color as the walkway (dark gray). The upper part of the window is openable and offers a certain freedom of natural ventilation. The dormer windows on the top floor extend to the ground in order to provide the spaces under the roof with better natural lighting and to enlarge the opening to the outside of these office.
Rue potagère The first layer of the structure consists of a light metal structure whose filling is composed of a metal mesh that is aligned with the plane of the built facade of the street. It thus offers a contemporary reinterpretation of the volumes of rue Potagère.
This structure also forms the guardrails integrated into it. This composition guarantees the balance between the openness of the balconies and the need for privacy from the street. The facades of the apartments are based on a regular rhythm which regulates the layout of the frames and solid walls. The cornice of the building is interrupted by the brick walls which create the different segments.
Circulation
The project proposes a new core installed against the rear façade of the building that will allow the centralization of all circulation in buildings A and C by connecting this core to the external circulation for the four lower floors. The two buildings therefore function as one whole. To encourage the use of stairs the internal mobility of the building was studied.












