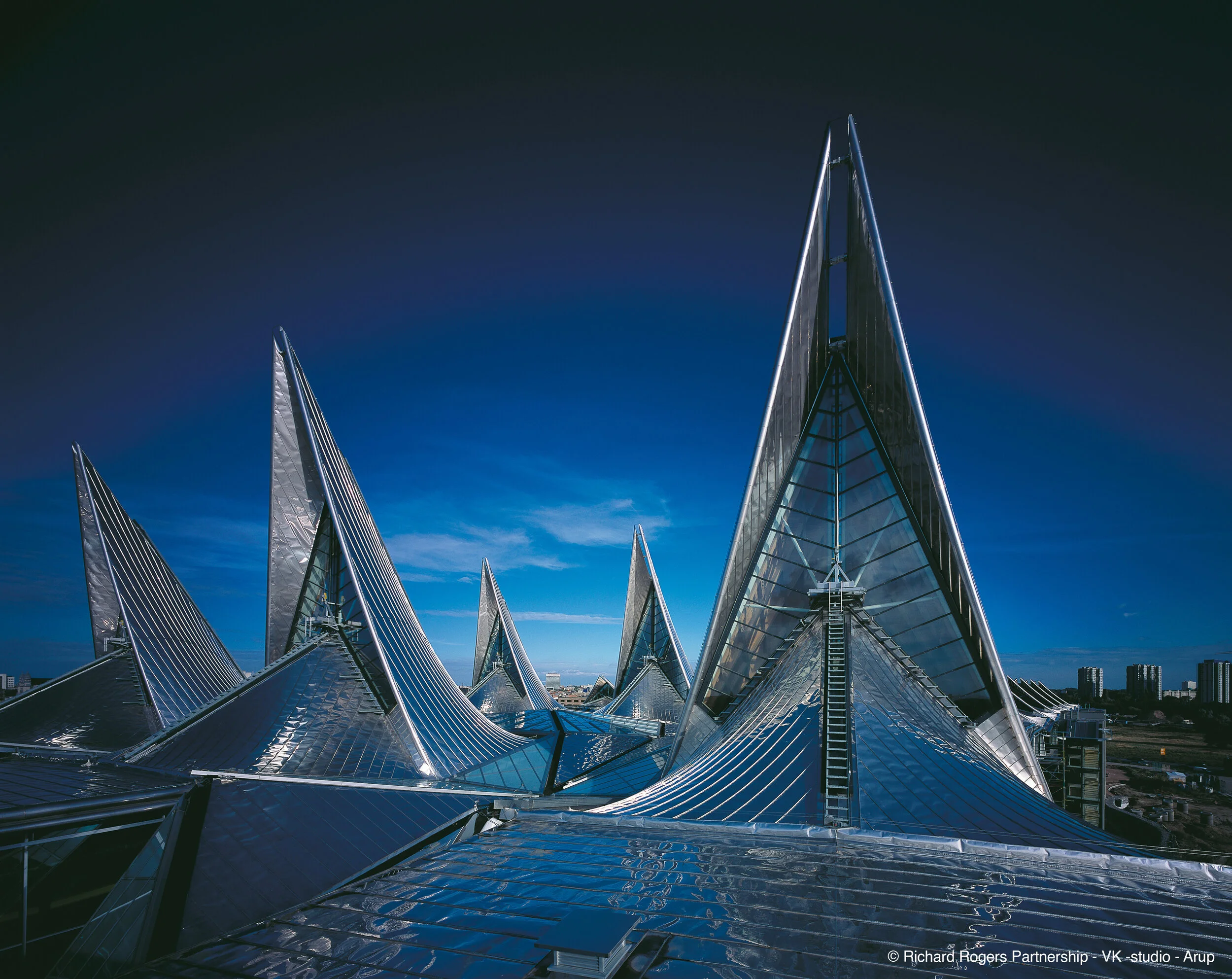Antwerp Law Courts
The New Law Courts building of Antwerp where the sustainability and environmental friendly concept was already put in the agenda, which was way ahead the time at that period.
Project Law Courts
Client Regie
Location Antwerp, BE
Area 77,000 m2
Type Winning competition
Team Richard Rogers partnership, VK studio - Arup
Status completed in 2005
“The Gate to Antwerp ”
As a 25 year intern Architect, Kerremans got an interesting start to his career.
Through VK, in 1999, he moved to London to work on the design of the New Law Courts building at the Richard Rogers studios.
In 2002 Kerremans returned to Belgium to be full time on site until the completion of the Law Courts in 2005.
Not only Rogers's architecture is very human, the working atmosphere and respect for employees were also unusual for an agency of that size and reputation. Colleagues, customers, friends and family were invited to his house in South Kensington, many office trips and week-ends where organised, even a holiday house outside London was shared among the employees.
As the design for the courthouse takes shape, the collaboration with the engineers of the Arup and VK engineering team will also become more intense.
The young team is growing in the project under the watchful eye of the biweekly design board where Richard Rogers, Ivan Harbour, John Young and other fixed values in the office set out the lines.
Kerremans will be responsible for elaborating the design and detailing of the 26 small auditoriums. These auditoriums are on the six office wings, consciously above the administration of the judiciary. The auditoriums are given a specific form and refer to the theatrical, originally even religious function of the courthouse.
The hyperbolic parabolic shaped the roofs are made of simple wooden planks with a steel edge beam. The roof lights are oriented towards the north.
Sustainability was already high on the agenda, introducing an environmental friendly concept with natural ventilation and night cooling for the offices. In that period it was very unusual to build an office building without active cooling.
In 2002, interbuild was appointed to build these law courts. Kerremans is appointed together with his colleague Kevin Grey to look after the site in Belgium, to translate the visions and dreams from paper into concrete and steel. He exchanged his London office with a view over the Thames for a porter cabin on site.
The 32 roofs of the courthouse where manufactured at an old shipyard in Hoboken. Each roof consists of 4 parts; each part was transported by ship to Antwerp South, where the roofs where put on trucks. "A great moment to see these roofs sail through the landscape after years of work." The law court building was completed towards the end of 2005.





